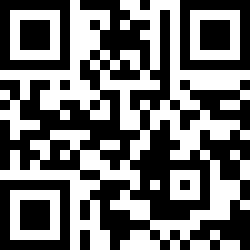Loading Listing...
- Loan Term
- Interest Rate
-
- Loan Amount
- Annual Tax
- Ann. Insurance
* Amounts are estimates only. Final payment amounts may vary.
Description
OPEN HOUSE APR 19, 1-3PM
Welcome to Wildflower – Airdrie’s Most Exciting New Community!
Family-friendly with scenic walking trails & expansive green spaces
The ONLY community in Airdrie with outdoor swimming features, a year-round hot tub & a cozy fire pit (coming soon!)
Close to top-rated schools, shopping, and major routes for ultimate convenience
Property Highlights:
-3 Bed | 2.5 Bath | Attached Double Car Garage
- 9-ft Ceilings on Main Floor & Basement – Spacious & airy feel
- Sleek Two-Tone Kitchen – Stylish & upgraded for a modern touch
-Walkout Basement with Extra Windows and upgraded big door – Bright & open space
-High Main Entry Door & Basement Entry Windows – Elegant & grand
- Extra Pot Lights & Contemporary Upgraded Finishes – Move-in ready luxury
- Premium Hardie Board Exterior – No worries about hail damage!
- Built by Minto – Known for Quality & Cutting-Edge Technology!
- This home is loaded with upgrades you'll appreciate for years to come!
-Energy-efficient with stainless steel appliances & smart enhancements
Come see this exceptional home & experience the Wildflower lifestyle firsthand! Call today to book your private viewing
Property details
- MLS® #
- A2178397
- Property Type:
- Residential
- Subtype:
- Detached
- Subdivision:
- Wildflower
- Price
- $656,900
- Sale/Lease:
- For Sale
- Size:
- 1,650 sq.ft.
- Bedrooms:
- 3
- Bathrooms:
- 2 full / 1 half
- Year Built:
- 2024 (1 years old)
- New Construction:
- Yes
- Structure Type:
- House
- Building Style:
- 2 Storey
- Garage:
- Yes
- Parking:
- Double Garage Attached
- Fence:
- Partial
- Basement:
- Full, Unfinished, Walk-Out To Grade
- Features:
- Kitchen Island, Open Floorplan, Quartz Counters
- Inclusions:
- NONE
- Appliances:
- Dishwasher, Electric Stove, Microwave Hood Fan, Refrigerator
- Laundry:
- Upper Level
- Exterior Features:
- Balcony
- Patio/Porch Features:
- Balcony(s)
- Nearby Amenities:
- Park, Playground, Schools Nearby, Street Lights, Walking/Bike Paths
- Condo Amenities:
- Playground, Recreation Facilities
- Condo Fee 2:
- $1
- Lot Size:
- 0.09 acres
- Lot Features:
- Back Yard
- Zoning:
- R-1
- Roof:
- Asphalt Shingle
- Exterior:
- Wood Frame,Wood Siding
- Floors:
- Ceramic Tile, Vinyl Plank
- Foundation:
- Poured Concrete
- Heating:
- Forced Air
- Cooling:
- None
- Amenities:
- Park, Playground, Schools Nearby, Street Lights, Walking/Bike Paths
- Possession:
- Immediate,Negotiable
- Days on Market:
- 38
Basic Info
Building Info
Neighborhood Info
Condo/Association Info
Lot / Land Info
Materials & Systems
Listing Info
Listing office: CIR Realty
Your Realtor® Team

Realty Aces
Justin Wiechnik
587-899-3773
justin@realtyaces.ca
Ryan Wood
403-828-4645
ryansells247@gmail.com
Damien Berg
403-575-5035
damien@realtyaces.ca
Related Properties
Mortgage Calculator
- Loan Term
- Interest Rate
-
- Loan Amount
- Annual Tax
- Ann. Insurance
* Amounts are estimates only. Final payment amounts may vary.
Listing to Go
Snap this QR to open this listing on your phone!

Apply Online
Contact
Grassroots Realty Group – Airdrie, Calgary & Surrounding Area
Suite # 717, 203-304 Main Street South
Airdrie, AB T4B 3C3
Certifications & Affiliations





Data is supplied by Pillar 9™ MLS® System. Pillar 9™ is the owner of the copyright in its MLS® System. Data is deemed reliable but is not guaranteed accurate by Pillar 9™. The trademarks MLS®, Multiple Listing Service® and the associated logos are owned by The Canadian Real Estate Association (CREA) and identify the quality of services provided by real estate professionals who are members of CREA. Used under license.
Copyright © 2025 Grassroots Realty Group Ltd. All rights reserved.
Real Estate Website Design by nine10 Incorporated















































