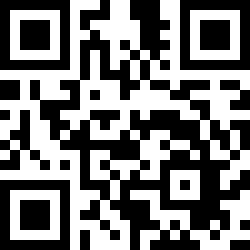Loading Listing...
- Loan Term
- Interest Rate
-
- Loan Amount
- Annual Tax
- Ann. Insurance
* Amounts are estimates only. Final payment amounts may vary.
Description
Check out this lovely 2-bedroom townhouse in the highly sought-after Kincora community! With its open-concept kitchen, dining, and living areas, this home is designed for modern living, perfect for both relaxing and entertaining. You’ll love the stylish kitchen with its sleek finishes, while the living area is ideal for cozy evenings or hosting friends and family. Just next to the living area, you'll find a balcony, perfect for unwinding after a busy day. This home also features an attached garage, providing ample parking and additional storage. Sallamie Park is just a short drive away, offering easy access to beautiful walking trails and scenic spots where you can fully enjoy the outdoors.The location of this home provides easy access to major roadways like Beddington Trail and Stoney Trail, making commuting a breeze. You’re also within close proximity to the Creekside Shopping Centre for all your retail and dining needs. Public transit options like bus stops are just around the corner, ensuring easy access to the rest of the city. Whether you're looking for a peaceful retreat or a home that's close to everything, this townhouse has it all! Come see it today and make it your perfect new home!
Property details
- MLS® #
- A2186682
- Property Type:
- Residential
- Subtype:
- Row/Townhouse
- Subdivision:
- Kincora
- Price
- $499,900
- Sale/Lease:
- For Sale
- Size:
- 1,442 sq.ft.
- Bedrooms:
- 2
- Bathrooms:
- 2 full / 1 half
- Year Built:
- 2008 (17 years old)
- Structure Type:
- Five Plus
- Building Style:
- 3 (or more) Storey
- Garage:
- Yes
- Parking:
- Double Garage Attached
- Basement:
- No
- Features:
- Ceiling Fan(s), High Ceilings, Laminate Counters, No Smoking Home, Tankless Hot Water, Walk-In Closet(s)
- Fireplaces:
- 1
- Inclusions:
- Shelving in the garage, Mounted TV in the living room
- Appliances:
- Dishwasher, Dryer, Electric Stove, Garage Control(s), Microwave Hood Fan, Refrigerator, Washer, Window Coverings
- Laundry:
- In Unit
- Exterior Features:
- Balcony
- Patio/Porch Features:
- Front Porch
- Nearby Amenities:
- Park, Playground, Shopping Nearby, Street Lights, Walking/Bike Paths
- Condo Type:
- Bare Land Condo
- Condo Amenities:
- Visitor Parking
- Condo Fee:
- $314
- Condo Fee 2:
- $105
- Condo Fee Includes:
- Common Area Maintenance, Insurance, Professional Management, Reserve Fund Contributions, Snow Removal
- Pets Allowed:
- Yes
- Lot Size:
- 0.02 acres
- Lot Features:
- Front Yard
- Zoning:
- M-1 d75
- Roof:
- Asphalt Shingle
- Exterior:
- Stone,Vinyl Siding,Wood Frame
- Floors:
- Carpet, Ceramic Tile, Hardwood
- Foundation:
- Poured Concrete
- Heating:
- Forced Air, Natural Gas
- Cooling:
- None
- Amenities:
- Park, Playground, Shopping Nearby, Street Lights, Walking/Bike Paths
- Possession:
- Negotiable
- Days on Market:
- 95
Basic Info
Building Info
Neighborhood Info
Condo/Association Info
Lot / Land Info
Materials & Systems
Listing Info
Listing office: First Place Realty
Media & Video
Experience this property!
Virtual TourYour Realtor® Team

Realty Aces
Justin Wiechnik
587-899-3773
justin@realtyaces.ca
Ryan Wood
403-828-4645
ryansells247@gmail.com
Damien Berg
403-575-5035
damien@realtyaces.ca
Related Properties
Mortgage Calculator
- Loan Term
- Interest Rate
-
- Loan Amount
- Annual Tax
- Ann. Insurance
* Amounts are estimates only. Final payment amounts may vary.
Listing to Go
Snap this QR to open this listing on your phone!

Apply Online
Contact
Grassroots Realty Group – Airdrie, Calgary & Surrounding Area
Suite # 717, 203-304 Main Street South
Airdrie, AB T4B 3C3
Certifications & Affiliations





Data is supplied by Pillar 9™ MLS® System. Pillar 9™ is the owner of the copyright in its MLS® System. Data is deemed reliable but is not guaranteed accurate by Pillar 9™. The trademarks MLS®, Multiple Listing Service® and the associated logos are owned by The Canadian Real Estate Association (CREA) and identify the quality of services provided by real estate professionals who are members of CREA. Used under license.
Copyright © 2025 Grassroots Realty Group Ltd. All rights reserved.
Real Estate Website Design by nine10 Incorporated






































