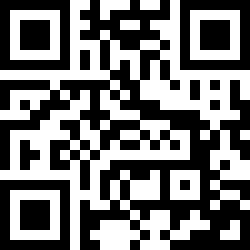Loading Listing...
- Loan Term
- Interest Rate
-
- Loan Amount
- Annual Tax
- Ann. Insurance
* Amounts are estimates only. Final payment amounts may vary.
Description
3-bed | 2.5 baths | home office | designer finishes & upgrades | quiet estate enclave | steps from the ravine | Nestled in an estate enclave SURROUNDED BY NATURE, this home’s MODERN FARMHOUSE exterior with HARDIE BOARD siding hints at its stylish interior. Inside, beautiful ENGINEERED HARDWOOD floors, designer fixtures & upgrades, and a bright, open layout welcome you. The OFFICE at the front of the home is perfect for remote work. The huge kitchen impresses with TALL CABINETS, QUARTZ COUNTERTOPS, a custom hood fan, and an upgraded appliance package, including a GAS RANGE. The butler’s walkthrough pantry offers extra storage. The great room, complete with gas fireplace, is ideal for cozy evenings. The dining room is bathed in natural light and leads to a WEST-FACING DECK where you can relax and enjoy sunsets in your backyard. Upstairs, the large master bedroom offers a luxurious 5-piece ensuite and a large walk-in closet. The CENTRAL BONUS ROOM with a tray ceiling is perfect for rest and relaxation. Two more bedrooms, a main bath, and a convenient upper-floor laundry room complete the upper level. Modern comforts include A/C, a gas-fired TANKLESS HOT WATER HEATER, an Ecobee WiFi-enabled thermostat, an oversized garage, and 9-foot basement ceilings. Located in Calgary's Best Kept Secret, Hudson in Pine Creek, this home by Crystal Creek Homes offers a peaceful setting you’ll fall in love with. Schedule your showing today!
Property details
- MLS® #
- A2189362
- Property Type:
- Residential
- Subtype:
- Detached
- Subdivision:
- Pine Creek
- Price
- $999,900
- Sale/Lease:
- For Sale
- Size:
- 2,595 sq.ft.
- Bedrooms:
- 3
- Bathrooms:
- 2 full / 1 half
- Year Built:
- 2024 (1 years old)
- Structure Type:
- House
- Building Style:
- 2 Storey
- Garage:
- Yes
- Parking:
- Double Garage Attached
- Fence:
- Partial
- Basement:
- Full, Unfinished
- Features:
- No Animal Home, No Smoking Home, Open Floorplan, Pantry, Quartz Counters, Tankless Hot Water, Tray Ceiling(s), Walk-In Closet(s)
- Fireplaces:
- 1
- Inclusions:
- n/a
- Appliances:
- Built-In Gas Range, Built-In Oven, Dishwasher, Microwave, Range Hood, Refrigerator
- Laundry:
- Upper Level
- Exterior Features:
- Other
- Patio/Porch Features:
- Deck
- Nearby Amenities:
- Other, Schools Nearby
- Lot Size:
- 0.10 acres
- Lot Features:
- Back Yard
- Zoning:
- R-G
- Roof:
- Asphalt Shingle
- Exterior:
- Cement Fiber Board,Stone,Wood Frame
- Floors:
- Carpet, Ceramic Tile, Hardwood
- Foundation:
- Poured Concrete
- Heating:
- Forced Air
- Cooling:
- Central Air
- Amenities:
- Other, Schools Nearby
- Possession:
- Immediate,Negotiable
- Days on Market:
- 88
Basic Info
Building Info
Neighborhood Info
Lot / Land Info
Materials & Systems
Listing Info
Listing office: Real Broker
Media & Video
Experience this property!
Virtual TourYour Realtor® Team

Realty Aces
Justin Wiechnik
587-899-3773
justin@realtyaces.ca
Ryan Wood
403-828-4645
ryansells247@gmail.com
Damien Berg
403-575-5035
damien@realtyaces.ca
Related Properties
Mortgage Calculator
- Loan Term
- Interest Rate
-
- Loan Amount
- Annual Tax
- Ann. Insurance
* Amounts are estimates only. Final payment amounts may vary.
Listing to Go
Snap this QR to open this listing on your phone!

Apply Online
Contact
Grassroots Realty Group – Airdrie, Calgary & Surrounding Area
Suite # 717, 203-304 Main Street South
Airdrie, AB T4B 3C3
Certifications & Affiliations





Data is supplied by Pillar 9™ MLS® System. Pillar 9™ is the owner of the copyright in its MLS® System. Data is deemed reliable but is not guaranteed accurate by Pillar 9™. The trademarks MLS®, Multiple Listing Service® and the associated logos are owned by The Canadian Real Estate Association (CREA) and identify the quality of services provided by real estate professionals who are members of CREA. Used under license.
Copyright © 2025 Grassroots Realty Group Ltd. All rights reserved.
Real Estate Website Design by nine10 Incorporated





































