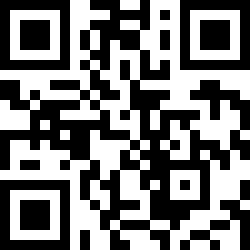Loading Listing...
- Loan Term
- Interest Rate
-
- Loan Amount
- Annual Tax
- Ann. Insurance
* Amounts are estimates only. Final payment amounts may vary.
Description
Make this home with this substantially renovated and remodeled townhome in a serene location, just steps from Fishcreek Park! It doesn't get much better for location if you want nature at your doorstep! This extensively remodeled and renovated end unit townhome faces a quiet greenspace that leads to beautiful Fish Creek Park. With a total of 1611 square feet of developed living space and an oversized single attached garage, this home has plenty to offer! Recent updates include windows, freshly painted ceilings and walls, all baseboard and casing trim work, new doors, Hardie Board/Brick exterior, and newly installed Red Oak Hardwood floors throughout. The custom-designed kitchen (Thomasville Cabinets and water filtration system) is a chef's dream with plenty of counter space and storage, along with custom Dekton countertops and 2 color-matched fridge/freezers. The stunning custom crown molding throughout the home will truly impress. Don't miss your opportunity to own this beautiful home in one of the nicest complexes in desirable Woodbine. Check out the AMAZING video. Book your showing today!
Property details
- MLS® #
- A2190141
- Property Type:
- Residential
- Subtype:
- Row/Townhouse
- Subdivision:
- Woodbine
- Price
- $549,900
- Sale/Lease:
- For Sale
- Size:
- 1,273 sq.ft.
- Bedrooms:
- 3
- Bathrooms:
- 2 full / 1 half
- Year Built:
- 1982 (43 years old)
- Structure Type:
- Five Plus
- Building Style:
- 5 Level Split
- Garage:
- Yes
- Parking:
- Driveway, Single Garage Attached
- Fence:
- Partial
- Basement:
- Finished, Full
- Features:
- Crown Molding, Kitchen Island, Primary Downstairs, Recessed Lighting
- Fireplaces:
- 1
- Inclusions:
- Security safe, 2nd Fridge in kitchen, 2nd Built-in oven
- Appliances:
- Built-In Electric Range, Built-In Oven, Refrigerator, Washer/Dryer
- Laundry:
- In Basement
- Exterior Features:
- Other
- Patio/Porch Features:
- Deck
- Nearby Amenities:
- Other, Park, Playground, Schools Nearby, Shopping Nearby, Sidewalks, Walking/Bike Paths
- Condo Type:
- Conventional Condo
- Condo Amenities:
- Other
- Condo Fee:
- $683
- Condo Fee Includes:
- Common Area Maintenance, Insurance, Maintenance Grounds, Professional Management, Reserve Fund Contributions, Snow Removal
- Pets Allowed:
- Yes
- Lot Features:
- Few Trees, Low Maintenance Landscape, Views
- Zoning:
- M-CG
- Roof:
- Asphalt Shingle
- Exterior:
- Brick,Composite Siding,Wood Frame
- Floors:
- Hardwood, Vinyl Plank
- Foundation:
- Poured Concrete
- Heating:
- Forced Air, Natural Gas
- Cooling:
- None
- Amenities:
- Other, Park, Playground, Schools Nearby, Shopping Nearby, Sidewalks, Walking/Bike Paths
- Possession:
- By Date Specified
- Days on Market:
- 31
Basic Info
Building Info
Neighborhood Info
Condo/Association Info
Lot / Land Info
Materials & Systems
Listing Info
Listing office: RE/MAX Real Estate (Central)
Media & Video
Experience this property!
Virtual TourYour Realtor® Team

Realty Aces
Justin Wiechnik
587-899-3773
justin@realtyaces.ca
Ryan Wood
403-828-4645
ryansells247@gmail.com
Damien Berg
403-575-5035
damien@realtyaces.ca
Related Properties
Mortgage Calculator
- Loan Term
- Interest Rate
-
- Loan Amount
- Annual Tax
- Ann. Insurance
* Amounts are estimates only. Final payment amounts may vary.
Listing to Go
Snap this QR to open this listing on your phone!

Apply Online
Contact
Grassroots Realty Group – Airdrie, Calgary & Surrounding Area
Suite # 717, 203-304 Main Street South
Airdrie, AB T4B 3C3
Certifications & Affiliations





Data is supplied by Pillar 9™ MLS® System. Pillar 9™ is the owner of the copyright in its MLS® System. Data is deemed reliable but is not guaranteed accurate by Pillar 9™. The trademarks MLS®, Multiple Listing Service® and the associated logos are owned by The Canadian Real Estate Association (CREA) and identify the quality of services provided by real estate professionals who are members of CREA. Used under license.
Copyright © 2025 Grassroots Realty Group Ltd. All rights reserved.
Real Estate Website Design by nine10 Incorporated











































