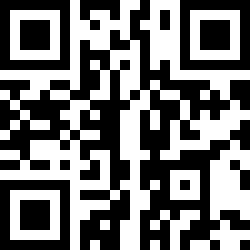Loading Listing...
- Loan Term
- Interest Rate
-
- Loan Amount
- Annual Tax
- Ann. Insurance
* Amounts are estimates only. Final payment amounts may vary.
Description
Looking for the perfect place to call home? Very seldom do these units come up for sale in this 12 unit complex. This sprawling townhome boasts over 1720+ sq ft of living space over 2 levels. Highlights of this home include a large kitchen w/ room for a table & chairs, an abundance of beautiful white cabinetry for a stunning & clean look, sizeable windows (w/ UV protective film) for a bright atmosphere, vaulted ceiling in the living room, 1 balcony on upper level off the kitchen, walk-out patio on lower level, gas fireplace, separate dining area, and oversized bedrooms. Downstairs possesses endless opportunities - for an additional bedroom and bathroom, or enjoy the supersized rec room as it is. And enjoy the huge greenspace in your backyard, with no neighbors behind! Don't forget to check out the immense double attached garage, with plenty of room for 2 vehicles, plus storage. Conveniently located within walking distance to all amenities, including a Calgary Co-op, Southland Leisure Centre, Glenmore Reservoir and the beautiful Fish Creek Park!
Property details
- MLS® #
- A2203061
- Property Type:
- Residential
- Subtype:
- Row/Townhouse
- Subdivision:
- Cedarbrae
- Price
- $549,900
- Sale/Lease:
- For Sale
- Size:
- 1,728 sq.ft.
- Bedrooms:
- 2
- Bathrooms:
- 2
- Year Built:
- 1997 (28 years old)
- Structure Type:
- Five Plus
- Building Style:
- 2 Storey
- Garage:
- Yes
- Parking:
- Double Garage Attached, Garage Door Opener, Off Street
- Fence:
- Partial
- Basement:
- No
- Features:
- Ceiling Fan(s), No Animal Home, No Smoking Home, Open Floorplan, See Remarks, Vaulted Ceiling(s), Walk-In Closet(s)
- Fireplaces:
- 1
- Inclusions:
- N/A
- Appliances:
- Dishwasher, Dryer, Electric Stove, Garage Control(s), Range Hood, Refrigerator, Washer, Window Coverings
- Laundry:
- In Unit
- Exterior Features:
- Balcony, Private Yard
- Patio/Porch Features:
- Balcony(s), Rear Porch, See Remarks
- Nearby Amenities:
- Park, Playground, Schools Nearby, Shopping Nearby, Sidewalks, Street Lights
- Condo Type:
- Bare Land Condo
- Condo Amenities:
- None
- Condo Fee:
- $396
- Condo Fee Includes:
- Common Area Maintenance, Insurance, Reserve Fund Contributions, See Remarks, Snow Removal
- Pets Allowed:
- Yes
- Lot Size:
- 0.08 acres
- Lot Features:
- Backs on to Park/Green Space, Few Trees, Front Yard, Irregular Lot, Landscaped, Low Maintenance Landscape, See Remarks, Street Lighting
- Zoning:
- M-CG
- Roof:
- Asphalt Shingle
- Exterior:
- Brick,Concrete,See Remarks,Vinyl Siding,Wood Frame
- Floors:
- Carpet, Ceramic Tile
- Foundation:
- Poured Concrete
- Heating:
- Forced Air
- Cooling:
- None
- Amenities:
- Park, Playground, Schools Nearby, Shopping Nearby, Sidewalks, Street Lights
- Possession:
- 60 Days / Neg
- Days on Market:
- 9
Basic Info
Building Info
Neighborhood Info
Condo/Association Info
Lot / Land Info
Materials & Systems
Listing Info
Listing office: RE/MAX Landan Real Estate
Your Realtor® Team

Realty Aces
Justin Wiechnik
587-899-3773
justin@realtyaces.ca
Ryan Wood
403-828-4645
ryansells247@gmail.com
Damien Berg
403-575-5035
damien@realtyaces.ca
Related Properties
Mortgage Calculator
- Loan Term
- Interest Rate
-
- Loan Amount
- Annual Tax
- Ann. Insurance
* Amounts are estimates only. Final payment amounts may vary.
Listing to Go
Snap this QR to open this listing on your phone!

Apply Online
Contact
Grassroots Realty Group – Airdrie, Calgary & Surrounding Area
Suite # 717, 203-304 Main Street South
Airdrie, AB T4B 3C3
Certifications & Affiliations





Data is supplied by Pillar 9™ MLS® System. Pillar 9™ is the owner of the copyright in its MLS® System. Data is deemed reliable but is not guaranteed accurate by Pillar 9™. The trademarks MLS®, Multiple Listing Service® and the associated logos are owned by The Canadian Real Estate Association (CREA) and identify the quality of services provided by real estate professionals who are members of CREA. Used under license.
Copyright © 2025 Grassroots Realty Group Ltd. All rights reserved.
Real Estate Website Design by nine10 Incorporated



























