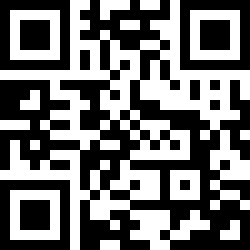Loading Listing...
- Loan Term
- Interest Rate
-
- Loan Amount
- Annual Tax
- Ann. Insurance
* Amounts are estimates only. Final payment amounts may vary.
Description
Limited Opportunity: Brand New Luxury Living in Wolf Willow!
Discover an exceptional lifestyle in this stunning, brand-new 3-bedroom, 2-bathroom corner unit condo, a rare find within the vibrant Wolf Willow community. This is your chance to secure a coveted residence in the esteemed Harlow building, completed by Truman in October 2024.
Experience Modern Elegance and Unmatched Comfort:
Sun-Drenched Open Concept: Bask in the warmth of natural light that floods the open-concept living space, creating an inviting and airy atmosphere.
Gourmet Kitchen Delight: Entertain effortlessly in a contemporary kitchen featuring elegant quartz countertops, a spacious island, and brand-new stainless steel appliances (with a one-year Coast Appliances warranty).
Luxurious Primary Retreat: Unwind in a serene primary bedroom boasting tray ceilings, a walk-in closet, and a spa-inspired ensuite bathroom with a glass shower.
Seamless Indoor-Outdoor Living: Extend your living space onto an oversized patio, complete with a built-in BBQ line, perfect for alfresco dining and entertaining.
Convenient In-Suite Amenities: Enjoy the ease of in-suite laundry with a stacked washer and dryer.
Wolf Willow - A Community Designed for Your Lifestyle:
Nature's Embrace: Immerse yourself in the natural beauty of Wolf Willow, with ample green spaces, easy access to the Bow River, and Fish Creek Park.
Recreation and Leisure: Enjoy a short drive to the Blue Devil Golf Course, or explore the nearby dog park.
Unparalleled Community Amenities: Benefit from complimentary access to a fully equipped gym, a courtyard with fire pits, and a bookable recreational room.
Convenient Connectivity: Navigate the city with ease via convenient transit routes (444 and 168), the Somerset-Bridlewood LRT, and quick access to Stoney Trail.
Added Convenience: Includes one titled underground parking stall and one titled storage locker.
Future-Ready Living: Explore themed parks, environmental reserves, future schools, and scenic trails along the Bow River.
Peace of Mind and Exceptional Value:
Warranty: Enjoy worry-free living in your brand-new home.
Don't Miss This Limited Opportunity! This is your chance to secure a rare and luxurious living experience in Wolf Willow. Schedule your viewing today and make this exceptional condo your new home.
Property details
- MLS® #
- A2203618
- Property Type:
- Residential
- Subtype:
- Apartment
- Subdivision:
- Wolf Willow
- Price
- $424,900
- Sale/Lease:
- For Sale
- Size:
- 840 sq.ft.
- Bedrooms:
- 3
- Bathrooms:
- 2
- Year Built:
- 2024 (1 years old)
- New Construction:
- Yes
- Structure Type:
- Low Rise (2-4 stories)
- Building Style:
- Apartment-Single Level Unit
- Garage:
- No
- Parking:
- Underground
- Fence:
- Basement:
- No
- Features:
- Kitchen Island, No Animal Home, No Smoking Home, Open Floorplan, Quartz Counters, Walk-In Closet(s)
- Inclusions:
- NA
- Appliances:
- Dishwasher, Electric Stove, Microwave Hood Fan, Refrigerator, Washer/Dryer
- Laundry:
- In Unit
- Exterior Features:
- Balcony
- Patio/Porch Features:
- Balcony(s)
- Nearby Amenities:
- Fishing, Golf, Lake, Park, Playground, Schools Nearby, Shopping Nearby, Sidewalks, Street Lights, Walking/Bike Paths
- Condo Type:
- Conventional Condo
- Condo Amenities:
- Elevator(s), Park, Parking, Playground, Recreation Room, Visitor Parking
- Condo Fee:
- $342
- Condo Fee Includes:
- Caretaker, Common Area Maintenance, Gas, Heat, Insurance, Maintenance Grounds, Parking, Professional Management, Reserve Fund Contributions, Sewer, Snow Removal, Trash, Water
- Pets Allowed:
- Yes
- Zoning:
- M-2
- Exterior:
- Vinyl Siding,Wood Frame
- Floors:
- Vinyl Plank
- Heating:
- Baseboard
- Cooling:
- None
- Amenities:
- Fishing, Golf, Lake, Park, Playground, Schools Nearby, Shopping Nearby, Sidewalks, Street Lights, Walking/Bike Paths
- Possession:
- Negotiable
Basic Info
Building Info
Neighborhood Info
Condo/Association Info
Lot / Land Info
Materials & Systems
Listing Info
Listing office: Kingsland Realty
Your Realtor® Team

Realty Aces
Justin Wiechnik
587-899-3773
justin@realtyaces.ca
Ryan Wood
403-828-4645
ryansells247@gmail.com
Damien Berg
403-575-5035
damien@realtyaces.ca
Related Properties
Mortgage Calculator
- Loan Term
- Interest Rate
-
- Loan Amount
- Annual Tax
- Ann. Insurance
* Amounts are estimates only. Final payment amounts may vary.
Listing to Go
Snap this QR to open this listing on your phone!

Apply Online
Contact
Grassroots Realty Group – Airdrie, Calgary & Surrounding Area
Suite # 717, 203-304 Main Street South
Airdrie, AB T4B 3C3
Certifications & Affiliations





Data is supplied by Pillar 9™ MLS® System. Pillar 9™ is the owner of the copyright in its MLS® System. Data is deemed reliable but is not guaranteed accurate by Pillar 9™. The trademarks MLS®, Multiple Listing Service® and the associated logos are owned by The Canadian Real Estate Association (CREA) and identify the quality of services provided by real estate professionals who are members of CREA. Used under license.
Copyright © 2025 Grassroots Realty Group Ltd. All rights reserved.
Real Estate Website Design by nine10 Incorporated





















