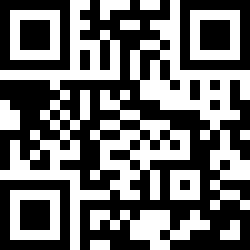Loading Listing...
- Loan Term
- Interest Rate
-
- Loan Amount
- Annual Tax
- Ann. Insurance
* Amounts are estimates only. Final payment amounts may vary.
Description
WELCOME to the beautiful, gated community of Bonavista Estates II boasting fabulous building amenities located in an extremely desirable location close to transit, schools, shopping and Fish Creek Park! You'll feel the pride of ownership as you enter this bright, second floor unit with newer appliances and freshly cleaned carpets. Highlights include: tall kitchen cabinets, spacious primary bedroom with a sparkling, 5 piece ensuite and sunny, private deck. Amenities in this beautiful complex are second to none boasting a fitness centre, theatre room, guest suites, party room with a pub like atmosphere and bookable kitchen/BBQ for your larger family gatherings. You'll LOVE the option to wash the winter grime off your vehicle before you've even left your heated garage! Although this move may be a downsize for you, you don't have to give up your DIY or woodworking hobbies thanks to the onsite hobby room and the resident social scene is thriving! As you look through the amenity spaces you will certainly feel the pride and care owners here have as every space is absolutely meticulous. SO LET'S RECAP: 1142 beautifully cared for sq ft, 2 large bedrooms, 2 bathrooms, 2 heated parking stalls, secure storage unit, private sunny deck all in a secure, gated complex with positively dreamy amenities at an affordable price - THIS IS THE ONE!! Call your Realtor and book your private showing asap! Note: Some photos have been virtually staged.
Property details
- MLS® #
- A2203694
- Property Type:
- Residential
- Subtype:
- Apartment
- Subdivision:
- Lake Bonavista
- Price
- $535,900
- Sale/Lease:
- For Sale
- Size:
- 1,143 sq.ft.
- Bedrooms:
- 2
- Bathrooms:
- 2
- Year Built:
- 2002 (23 years old)
- Structure Type:
- Low Rise (2-4 stories)
- Building Style:
- Apartment-Single Level Unit
- Garage:
- Yes
- Parking:
- Heated Garage, Titled, Underground
- Fence:
- Basement:
- No
- Features:
- Breakfast Bar, Ceiling Fan(s), No Animal Home, No Smoking Home, Vinyl Windows
- Fireplaces:
- 1
- Inclusions:
- N/A
- Appliances:
- Dishwasher, Electric Oven, Microwave, Range Hood, Refrigerator, Washer/Dryer Stacked, Window Coverings
- Laundry:
- In Unit
- Exterior Features:
- Balcony, BBQ gas line
- Patio/Porch Features:
- Deck
- Nearby Amenities:
- Clubhouse, Gated, Playground, Schools Nearby, Shopping Nearby, Sidewalks, Street Lights
- Condo Type:
- Conventional Condo
- Condo Amenities:
- Car Wash, Clubhouse, Elevator(s), Fitness Center, Recreation Room, Secured Parking, Visitor Parking
- Condo Fee:
- $712
- Condo Fee Includes:
- Caretaker, Common Area Maintenance, Heat, Insurance, Maintenance Grounds, Professional Management, Reserve Fund Contributions, Sewer, Snow Removal, Water
- Pets Allowed:
- Yes
- Zoning:
- M-C1
- Exterior:
- Stone,Stucco,Wood Frame
- Floors:
- Carpet, Ceramic Tile, Linoleum
- Heating:
- In Floor
- Cooling:
- Other
- Amenities:
- Clubhouse, Gated, Playground, Schools Nearby, Shopping Nearby, Sidewalks, Street Lights
- Possession:
- 15 Days / Neg
- Days on Market:
- 12
Basic Info
Building Info
Neighborhood Info
Condo/Association Info
Lot / Land Info
Materials & Systems
Listing Info
Listing office: CIR Realty
Media & Video
Experience this property!
Virtual TourYour Realtor® Team

Realty Aces
Justin Wiechnik
587-899-3773
justin@realtyaces.ca
Ryan Wood
403-828-4645
ryansells247@gmail.com
Damien Berg
403-575-5035
damien@realtyaces.ca
Related Properties
Mortgage Calculator
- Loan Term
- Interest Rate
-
- Loan Amount
- Annual Tax
- Ann. Insurance
* Amounts are estimates only. Final payment amounts may vary.
Listing to Go
Snap this QR to open this listing on your phone!

Apply Online
Contact
Grassroots Realty Group – Airdrie, Calgary & Surrounding Area
Suite # 717, 203-304 Main Street South
Airdrie, AB T4B 3C3
Certifications & Affiliations





Data is supplied by Pillar 9™ MLS® System. Pillar 9™ is the owner of the copyright in its MLS® System. Data is deemed reliable but is not guaranteed accurate by Pillar 9™. The trademarks MLS®, Multiple Listing Service® and the associated logos are owned by The Canadian Real Estate Association (CREA) and identify the quality of services provided by real estate professionals who are members of CREA. Used under license.
Copyright © 2025 Grassroots Realty Group Ltd. All rights reserved.
Real Estate Website Design by nine10 Incorporated







































