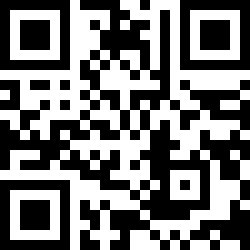Loading Listing...
- Loan Term
- Interest Rate
-
- Loan Amount
- Annual Tax
- Ann. Insurance
* Amounts are estimates only. Final payment amounts may vary.
Description
** OPEN HOUSE Sat & Sunday April 19 & 20 from 1-4pm** End Unit | Brand New | 3-Storey Townhome | Double Attached Garage | 4 Bedrooms | 3.5 Bathrooms | Main Level Studio with Wet Bar | Modern Finishes | Quartz Countertops | Gloss Finished Full Height Upper Cabinets | Stainless Steel Appliances | Soft Closed Drawers & Cabinets | Stacked Front Loading Washer & Dryer | Energy Saving High Performance Windows | Private Balcony | Keyless Pad Garage | Private Walkway to Front Door | Exterior Privacy Walls. This townhome is finished with an open concept, modern design and a functional open floor plan to complement your lifestyle. Step inside the front door to a foyer with access to the double attached garage and the first primary bedroom of this 3-storey townhome. The main floor studio is designed for individual living. This large bedroom is outfitted with a wet bar with built-in cabinets above & below, a sink and space for appliances. This bedroom is paired with a 4pc ensuite bath with a tub/shower combo. The 2nd level is home to the open and bright main living space that incorporates kitchen, dining and living room. The kitchen features 36" upper cabinets, quartz countertops, soft close cabinets & drawers and a grand centre island with barstool seating. Across from the island is a double door closet and double door pantry for dry goods storage! Off the kitchen is a spacious dedicated dining area. Next is the home office/den. This space is an added bonus for anyone with a work from home lifestyle or a space for overnight guests. The frosted french doors provide privacy while keeping the space airy and welcoming. The grand living room is expansive and inviting for when you host friends and family! The living room is complimented with a glass door that leads to your East facing balcony with lighting and a gas line for a BBQ. The balcony is partnered with a frosted glass privacy screen. This level is complete with a 2pc bathroom. The upper level holds 3 grandiose bedrooms and 2 bathrooms. The first is a spacious primary bedroom featuring a deep walk-in closet and its very own 3pc ensuite with a walk-in shower. Bedrooms 2 & 3 are mirrored images of each other with great lighting and closet space. The main 4pc bath has a tub/shower combo. Convenient upper level hall laundry near the bedrooms is a bonus! A home with great value and low condo fees to ensure you receive exemplary services at reasonable prices. The location also places you in the highly sought after brand new community of Redstone with quick access to Stoney Trail for your daily commute. This complex will have a centred greenspace courtyard and ample visitor parking! Design, features and finishings may not be exactly as shown. The actual layout may be a mirror image of the layout shown here. Hurry and book your showing to secure yourself a brand new townhome today!
Property details
- MLS® #
- A2203833
- Property Type:
- Residential
- Subtype:
- Row/Townhouse
- Subdivision:
- Redstone
- Price
- $554,900
- Sale/Lease:
- For Sale
- Size:
- 2,136 sq.ft.
- Bedrooms:
- 4
- Bathrooms:
- 3 full / 1 half
- Year Built:
- 2025 (0 years old)
- New Construction:
- Yes
- Structure Type:
- Five Plus
- Building Style:
- 3 (or more) Storey
- Garage:
- Yes
- Parking:
- Double Garage Attached, Garage Faces Rear
- Basement:
- No
- Features:
- Breakfast Bar, High Ceilings, Kitchen Island, No Animal Home, No Smoking Home, Open Floorplan, Primary Downstairs, Recessed Lighting, Walk-In Closet(s)
- Inclusions:
- N/A
- Appliances:
- Dishwasher, Dryer, Garage Control(s), Range Hood, Refrigerator, Stove(s), Washer
- Laundry:
- Upper Level
- Exterior Features:
- Lighting
- Patio/Porch Features:
- Balcony(s)
- Nearby Amenities:
- Park, Shopping Nearby, Sidewalks, Street Lights
- Condo Type:
- Conventional Condo
- Condo Amenities:
- Other
- Condo Fee:
- $330
- Condo Fee 2:
- $126
- Condo Fee Includes:
- Maintenance Grounds, Professional Management, Reserve Fund Contributions, Sewer
- Pets Allowed:
- Yes
- Lot Size:
- 0.03 acres
- Lot Features:
- Rectangular Lot
- Zoning:
- M-1
- Roof:
- Asphalt Shingle
- Exterior:
- Vinyl Siding,Wood Frame
- Floors:
- Carpet, Vinyl
- Foundation:
- Poured Concrete
- Heating:
- Forced Air, Natural Gas
- Cooling:
- None
- Amenities:
- Park, Shopping Nearby, Sidewalks, Street Lights
- Possession:
- 30 Days / Neg
- Days on Market:
- 33
Basic Info
Building Info
Neighborhood Info
Condo/Association Info
Lot / Land Info
Materials & Systems
Listing Info
Listing office: RE/MAX Crown
Your Realtor® Team

Realty Aces
Justin Wiechnik
587-899-3773
justin@realtyaces.ca
Ryan Wood
403-828-4645
ryansells247@gmail.com
Damien Berg
403-575-5035
damien@realtyaces.ca
Related Properties
Mortgage Calculator
- Loan Term
- Interest Rate
-
- Loan Amount
- Annual Tax
- Ann. Insurance
* Amounts are estimates only. Final payment amounts may vary.
Listing to Go
Snap this QR to open this listing on your phone!

Apply Online
Contact
Grassroots Realty Group – Airdrie, Calgary & Surrounding Area
Suite # 717, 203-304 Main Street South
Airdrie, AB T4B 3C3
Certifications & Affiliations





Data is supplied by Pillar 9™ MLS® System. Pillar 9™ is the owner of the copyright in its MLS® System. Data is deemed reliable but is not guaranteed accurate by Pillar 9™. The trademarks MLS®, Multiple Listing Service® and the associated logos are owned by The Canadian Real Estate Association (CREA) and identify the quality of services provided by real estate professionals who are members of CREA. Used under license.
Copyright © 2025 Grassroots Realty Group Ltd. All rights reserved.
Real Estate Website Design by nine10 Incorporated













































