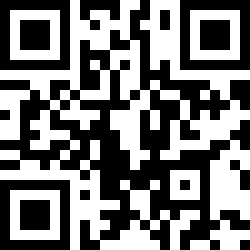Loading Listing...
- Loan Term
- Interest Rate
-
- Loan Amount
- Annual Tax
- Ann. Insurance
* Amounts are estimates only. Final payment amounts may vary.
Description
Stunning Walkout Bungalow!!! Backing on to GREEN SPACE AND GOLF COURSE!!! At the main entry, you are greeted with vaulted Ceiling and hardwood floors, formal living room and dining area. The house is flooded with natural light throughout, the kitchen offers ample of storage, skylight, generous size window, a walk through pantry which leads to the double garage and laundry room. The kitchen nook has breath taking views of the golf course and perfectly manicure green space, right behind some trees for your privacy, while enjoying the city's view and rolling hills view. The master bedroom is huge!! Enjoy your personal and relaxing spa! Downstairs there are three more-bedroom, 4-piece bathroom, kitchenette, spacious family room and a fireplace. The walkout basement leads to a low maintenance backyard. Panorama Hills is sought off community, and offers just about everything, walking distance to shopping, restaurant, hockey rinks, recreation centre, parks, pathways, public library, pathways, schools of all levels, public transportation. Two minutes drive to Deerfoot Trail, Stoney Trail, airport and Cross Iron mall is just around the corner.
Property details
- MLS® #
- A2204393
- Property Type:
- Residential
- Subtype:
- Detached
- Subdivision:
- Panorama Hills
- Price
- $1,018,000
- Sale/Lease:
- For Sale
- Size:
- 1,598 sq.ft.
- Bedrooms:
- 4
- Bathrooms:
- 2 full / 1 half
- Year Built:
- 2001 (24 years old)
- Structure Type:
- House
- Building Style:
- Bungalow
- Garage:
- Yes
- Parking:
- Double Garage Detached
- Fence:
- Fenced
- Basement:
- Separate/Exterior Entry, Finished, Full, Walk-Out To Grade
- Features:
- Built-in Features, Ceiling Fan(s), High Ceilings, No Animal Home, No Smoking Home, Open Floorplan, Pantry, Separate Entrance, Storage, Vaulted Ceiling(s)
- Fireplaces:
- 2
- Inclusions:
- N/A
- Appliances:
- Dryer, Electric Stove, Range Hood, Refrigerator, Washer
- Laundry:
- Main Level
- Exterior Features:
- Balcony, Private Entrance, Private Yard
- Patio/Porch Features:
- Balcony(s)
- Nearby Amenities:
- Clubhouse, Park, Playground, Shopping Nearby
- Condo Amenities:
- Golf Course, Park, Playground, Recreation Facilities
- Condo Fee 2:
- $263
- Lot Size:
- 0.12 acres
- Lot Features:
- Backs on to Park/Green Space, Greenbelt, Landscaped, Low Maintenance Landscape, No Neighbours Behind, On Golf Course, Rectangular Lot, Street Lighting, Treed, Views
- Zoning:
- R-G
- Roof:
- Asphalt Shingle
- Exterior:
- Brick,Stucco
- Floors:
- Carpet, Ceramic Tile, Hardwood
- Foundation:
- Poured Concrete
- Heating:
- Forced Air
- Cooling:
- Other
- Amenities:
- Clubhouse, Park, Playground, Shopping Nearby
- Possession:
- 15 Days / Neg
- Days on Market:
- 14
Basic Info
Building Info
Neighborhood Info
Condo/Association Info
Lot / Land Info
Materials & Systems
Listing Info
Listing office: Century 21 Bravo Realty
Your Realtor® Team

Realty Aces
Justin Wiechnik
587-899-3773
justin@realtyaces.ca
Ryan Wood
403-828-4645
ryansells247@gmail.com
Damien Berg
403-575-5035
damien@realtyaces.ca
Related Properties
Mortgage Calculator
- Loan Term
- Interest Rate
-
- Loan Amount
- Annual Tax
- Ann. Insurance
* Amounts are estimates only. Final payment amounts may vary.
Listing to Go
Snap this QR to open this listing on your phone!

Apply Online
Contact
Grassroots Realty Group – Airdrie, Calgary & Surrounding Area
Suite # 717, 203-304 Main Street South
Airdrie, AB T4B 3C3
Certifications & Affiliations





Data is supplied by Pillar 9™ MLS® System. Pillar 9™ is the owner of the copyright in its MLS® System. Data is deemed reliable but is not guaranteed accurate by Pillar 9™. The trademarks MLS®, Multiple Listing Service® and the associated logos are owned by The Canadian Real Estate Association (CREA) and identify the quality of services provided by real estate professionals who are members of CREA. Used under license.
Copyright © 2025 Grassroots Realty Group Ltd. All rights reserved.
Real Estate Website Design by nine10 Incorporated
















































