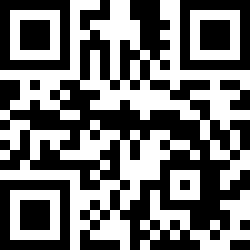Loading Listing...
- Loan Term
- Interest Rate
-
- Loan Amount
- Annual Tax
- Ann. Insurance
* Amounts are estimates only. Final payment amounts may vary.
Description
Chic and Stylish PENTHOUSE CORNER unit! A most rare location, with one of the largest floor plans ever available! This bright and open "show home" presents like brand new! Be drawn into the main living space, with windows adorning two exposures, allowing for so much natural light! The adjacent chef's gourmet kitchen features an oversized quartz peninsula island, stainless steel appliances, an abundance of cabinetry, plus quartz counters! The sunny oversized deck is a perfect addition as "outdoor living space"! The primary bedroom and second bedroom are positioned in opposite areas of this home, perfect for privacy. The master suite features a spa-like ensuite bathroom, plus large walk-in closet. The second bedroom is adjacent to the large main 4 piece bathroom. Enjoy heated, underground secure parking, plus an extra storage unit! Steps away from the Westman Village Shopping plaza with tons of eateries, shops and services. Located only 1 minute away from the West beach entrance. South Health Campus hospital and the world’s largest YMCA are both a 5 minute drive away. Truly an unbeatable location for this beautiful condo. This home is perfect for those who love an active lifestyle and a low-maintenance living space.
Property details
- MLS® #
- A2204559
- Property Type:
- Residential
- Subtype:
- Apartment
- Subdivision:
- Mahogany
- Price
- $399,900
- Sale/Lease:
- For Sale
- Size:
- 939 sq.ft.
- Bedrooms:
- 2
- Bathrooms:
- 2
- Year Built:
- 2014 (11 years old)
- Structure Type:
- Low Rise (2-4 stories)
- Building Style:
- Apartment-Single Level Unit
- Garage:
- Yes
- Parking:
- Heated Garage, Underground
- Fence:
- Basement:
- No
- Features:
- Built-in Features, Closet Organizers, No Animal Home, No Smoking Home, Open Floorplan, Pantry, Quartz Counters, Walk-In Closet(s)
- Inclusions:
- N/A
- Appliances:
- Dishwasher, Dryer, Electric Stove, Microwave Hood Fan, Refrigerator, Washer, Window Coverings
- Laundry:
- In Unit
- Exterior Features:
- Balcony
- Patio/Porch Features:
- None
- Nearby Amenities:
- Clubhouse, Lake, Playground, Schools Nearby, Shopping Nearby, Sidewalks, Street Lights, Tennis Court(s)
- Condo Type:
- Conventional Condo
- Condo Amenities:
- Parking, Visitor Parking
- Condo Fee:
- $558
- Condo Fee 2:
- $437
- Condo Fee Includes:
- Heat, Insurance, Maintenance Grounds, Parking, Professional Management, Reserve Fund Contributions, Sewer, Snow Removal, Trash, Water
- Pets Allowed:
- Yes
- Zoning:
- M-X1
- Exterior:
- Wood Frame
- Floors:
- Carpet, Ceramic Tile, Laminate
- Heating:
- Baseboard, Natural Gas
- Cooling:
- None
- Amenities:
- Clubhouse, Lake, Playground, Schools Nearby, Shopping Nearby, Sidewalks, Street Lights, Tennis Court(s)
- Possession:
- Negotiable
Basic Info
Building Info
Neighborhood Info
Condo/Association Info
Lot / Land Info
Materials & Systems
Listing Info
Listing office: eXp Realty
Your Realtor® Team

Realty Aces
Justin Wiechnik
587-899-3773
justin@realtyaces.ca
Ryan Wood
403-828-4645
ryansells247@gmail.com
Damien Berg
403-575-5035
damien@realtyaces.ca
Related Properties
Mortgage Calculator
- Loan Term
- Interest Rate
-
- Loan Amount
- Annual Tax
- Ann. Insurance
* Amounts are estimates only. Final payment amounts may vary.
Listing to Go
Snap this QR to open this listing on your phone!

Apply Online
Contact
Grassroots Realty Group – Airdrie, Calgary & Surrounding Area
Suite # 717, 203-304 Main Street South
Airdrie, AB T4B 3C3
Certifications & Affiliations





Data is supplied by Pillar 9™ MLS® System. Pillar 9™ is the owner of the copyright in its MLS® System. Data is deemed reliable but is not guaranteed accurate by Pillar 9™. The trademarks MLS®, Multiple Listing Service® and the associated logos are owned by The Canadian Real Estate Association (CREA) and identify the quality of services provided by real estate professionals who are members of CREA. Used under license.
Copyright © 2025 Grassroots Realty Group Ltd. All rights reserved.
Real Estate Website Design by nine10 Incorporated

































