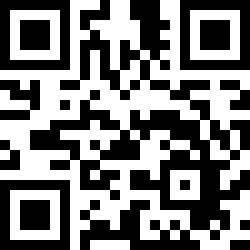Loading Listing...
- Loan Term
- Interest Rate
-
- Loan Amount
- Annual Tax
- Ann. Insurance
* Amounts are estimates only. Final payment amounts may vary.
Description
Welcome home in Midnapore! Let's start with the fact you have Lake access! This cute little Townhouse has been reno'd and is ready for you to enjoy! Walk into a big family room with fireplace. Directly upstairs from that is your Kitchen, Dining area and massive outdoor Balcony. Head to the third level and you'll find 3 nice size bedrooms including the Master with 3 piece ensuite. Huge Bonus is the 2 car attached garage!! The home was been completely repainted including ceilings and all baseboard, casings and doors. It also has had all new carpet throughout. Close to all amenities, bus stops and the C-train. Great little place to call home.
Property details
- MLS® #
- A2206652
- Property Type:
- Residential
- Subtype:
- Row/Townhouse
- Subdivision:
- Midnapore
- Price
- $499,900
- Sale/Lease:
- For Sale
- Size:
- 1,535 sq.ft.
- Bedrooms:
- 3
- Bathrooms:
- 2 full / 1 half
- Year Built:
- 2004 (21 years old)
- Structure Type:
- Five Plus
- Building Style:
- 3 Level Split
- Garage:
- Yes
- Parking:
- Double Garage Attached
- Basement:
- Finished, Partial
- Features:
- High Ceilings, Kitchen Island, No Animal Home, No Smoking Home
- Fireplaces:
- 1
- Inclusions:
- N/A
- Appliances:
- Dishwasher, Electric Stove, Microwave, Range Hood, Refrigerator, Washer/Dryer, Window Coverings
- Laundry:
- Lower Level
- Exterior Features:
- Other
- Patio/Porch Features:
- Balcony(s)
- Nearby Amenities:
- Golf, Lake, Park, Playground, Schools Nearby, Shopping Nearby, Sidewalks, Street Lights, Walking/Bike Paths
- Condo Type:
- Conventional Condo
- Condo Amenities:
- None
- Condo Fee:
- $420
- Condo Fee Includes:
- Insurance, Maintenance Grounds, Reserve Fund Contributions
- Pets Allowed:
- Yes
- Lot Features:
- Back Lane, Few Trees, Lawn
- Zoning:
- M-CG
- Roof:
- Asphalt Shingle
- Exterior:
- Vinyl Siding,Wood Frame
- Floors:
- Carpet, Hardwood, Tile
- Foundation:
- Poured Concrete
- Heating:
- Forced Air, Natural Gas
- Cooling:
- None
- Amenities:
- Golf, Lake, Park, Playground, Schools Nearby, Shopping Nearby, Sidewalks, Street Lights, Walking/Bike Paths
- Possession:
- Immediate
- Days on Market:
- 24
Basic Info
Building Info
Neighborhood Info
Condo/Association Info
Lot / Land Info
Materials & Systems
Listing Info
Listing office: RE/MAX Landan Real Estate
Your Realtor® Team

Realty Aces
Justin Wiechnik
587-899-3773
justin@realtyaces.ca
Ryan Wood
403-828-4645
ryansells247@gmail.com
Damien Berg
403-575-5035
damien@realtyaces.ca
Related Properties
Mortgage Calculator
- Loan Term
- Interest Rate
-
- Loan Amount
- Annual Tax
- Ann. Insurance
* Amounts are estimates only. Final payment amounts may vary.
Listing to Go
Snap this QR to open this listing on your phone!

Apply Online
Contact
Grassroots Realty Group – Airdrie, Calgary & Surrounding Area
Suite # 717, 203-304 Main Street South
Airdrie, AB T4B 3C3
Certifications & Affiliations





Data is supplied by Pillar 9™ MLS® System. Pillar 9™ is the owner of the copyright in its MLS® System. Data is deemed reliable but is not guaranteed accurate by Pillar 9™. The trademarks MLS®, Multiple Listing Service® and the associated logos are owned by The Canadian Real Estate Association (CREA) and identify the quality of services provided by real estate professionals who are members of CREA. Used under license.
Copyright © 2025 Grassroots Realty Group Ltd. All rights reserved.
Real Estate Website Design by nine10 Incorporated




































