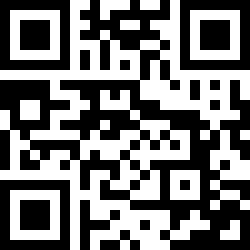Loading Listing...
- Loan Term
- Interest Rate
-
- Loan Amount
- Annual Tax
- Ann. Insurance
* Amounts are estimates only. Final payment amounts may vary.
Description
You know that feeling when you walk into a space and instantly feel at home? That’s exactly what happens the moment you step into this beautifully upgraded CORNER UNIT in Auburn Bay. Tucked into one of Calgary’s most vibrant lake communities, this ground-floor unit offers the perfect blend of thoughtful design, stylish finishes, and everyday comfort. With 2 bedrooms, 2 full bathrooms, and 923 square feet of functional living space, this home is ideal for first-time buyers, downsizers, or anyone looking to enjoy the convenience of condo life without compromising on style. The kitchen is a total showstopper—fitted with 41” cabinets, upgraded quartz countertops, sleek stainless steel appliances, and an oversized island that offers extra storage and the perfect spot to gather with friends or sip your morning coffee. The open-concept layout flows seamlessly into the bright and spacious living area, where large south-facing windows flood the space with natural light all day long. Bonus - you’ll find LVP flooring throughout - no carpet! The primary suite is a true retreat, complete with a walk-through closet and a luxurious 4-piece ensuite featuring a linen tower for added storage and an upgraded shower. The second bedroom is spacious and offers loads of natural light and direct access to the 2nd full bathroom. In-suite laundry with a countertop for folding adds convenience with lots of space for storage. Central air conditioning keeps the space cool during warm summer days. Step outside to your extra-large patio (note the BBQ gas line)—perfect for soaking up the sun or enjoying a quiet evening. Plus, you’ll love the security and comfort of your titled, heated underground parking stall and included storage locker. Living in Auburn Bay means access to a four-season lake lifestyle, walking paths, parks, and nearby shops and restaurants in Mahogany and Seton. Whether you're heading to the lake on a warm summer day or grabbing a bite at one of the local cafes, everything you need is just minutes away. It’s more than just a condo—it’s a lifestyle, and it’s waiting for you.
Property details
- MLS® #
- A2207099
- Property Type:
- Residential
- Subtype:
- Apartment
- Subdivision:
- Auburn Bay
- Price
- $429,900
- Sale/Lease:
- For Sale
- Size:
- 924 sq.ft.
- Bedrooms:
- 2
- Bathrooms:
- 2
- Year Built:
- 2022 (3 years old)
- Structure Type:
- Low Rise (2-4 stories)
- Building Style:
- Apartment-Single Level Unit
- Garage:
- Yes
- Parking:
- Heated Garage, Parkade, Titled, Underground
- Fence:
- Basement:
- No
- Features:
- Double Vanity, Kitchen Island, No Animal Home, No Smoking Home, Open Floorplan, Quartz Counters, Storage, Walk-In Closet(s)
- Inclusions:
- N/A
- Appliances:
- Central Air Conditioner, Dishwasher, Electric Stove, Microwave Hood Fan, Refrigerator, Washer/Dryer, Window Coverings
- Laundry:
- In Unit
- Exterior Features:
- BBQ gas line
- Patio/Porch Features:
- Patio
- Nearby Amenities:
- Clubhouse, Fishing, Lake, Park, Playground, Schools Nearby, Shopping Nearby, Sidewalks, Street Lights, Tennis Court(s), Walking/Bike Paths
- Condo Type:
- Conventional Condo
- Condo Amenities:
- Elevator(s), Parking, Snow Removal, Storage, Trash, Visitor Parking
- Condo Fee:
- $428
- Condo Fee 2:
- $509
- Condo Fee Includes:
- Amenities of HOA/Condo, Common Area Maintenance, Gas, Heat, Insurance, Professional Management, Reserve Fund Contributions, Sewer, Snow Removal, Trash, Water
- Pets Allowed:
- Yes
- Zoning:
- M-2
- Exterior:
- Composite Siding
- Floors:
- Vinyl Plank
- Heating:
- Baseboard
- Cooling:
- Central Air
- Amenities:
- Clubhouse, Fishing, Lake, Park, Playground, Schools Nearby, Shopping Nearby, Sidewalks, Street Lights, Tennis Court(s), Walking/Bike Paths
- Possession:
- Negotiable
Basic Info
Building Info
Neighborhood Info
Condo/Association Info
Lot / Land Info
Materials & Systems
Listing Info
Listing office: Royal LePage Benchmark
Media & Video
Experience this property!
Virtual TourYour Realtor® Team

Realty Aces
Justin Wiechnik
587-899-3773
justin@realtyaces.ca
Ryan Wood
403-828-4645
ryansells247@gmail.com
Damien Berg
403-575-5035
damien@realtyaces.ca
Related Properties
Mortgage Calculator
- Loan Term
- Interest Rate
-
- Loan Amount
- Annual Tax
- Ann. Insurance
* Amounts are estimates only. Final payment amounts may vary.
Listing to Go
Snap this QR to open this listing on your phone!

Apply Online
Contact
Grassroots Realty Group – Airdrie, Calgary & Surrounding Area
Suite # 717, 203-304 Main Street South
Airdrie, AB T4B 3C3
Certifications & Affiliations





Data is supplied by Pillar 9™ MLS® System. Pillar 9™ is the owner of the copyright in its MLS® System. Data is deemed reliable but is not guaranteed accurate by Pillar 9™. The trademarks MLS®, Multiple Listing Service® and the associated logos are owned by The Canadian Real Estate Association (CREA) and identify the quality of services provided by real estate professionals who are members of CREA. Used under license.
Copyright © 2025 Grassroots Realty Group Ltd. All rights reserved.
Real Estate Website Design by nine10 Incorporated
































