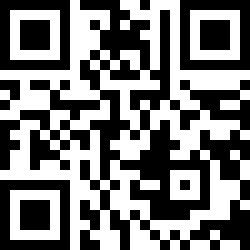Loading Listing...
- Loan Term
- Interest Rate
-
- Loan Amount
- Annual Tax
- Ann. Insurance
* Amounts are estimates only. Final payment amounts may vary.
Description
Welcome to Unit 10 at 216 Village Terrace SW, where modern elegance meets unique character! This stunning lofted apartment features 2 spacious bedrooms, including a primary suite with an ensuite bathroom, making it a perfect retreat.
The home boasts 2 full bathrooms and a half bathroom, all beautifully renovated, ensuring ample space for comfort and convenience. Enjoy two wall-mounted air conditioning units, perfect for keeping cool during warmer months, along with two assigned parking stalls for your convenience. Even the baseboard heaters have been upgraded, providing both style and efficiency.
Natural light floods the space, accentuated by the soaring high ceilings, creating an inviting and airy atmosphere. Step out onto your private balcony, which easily accommodates a table and four chairs—ideal for summer BBQs with family and friends! Take in the breathtaking, unobstructed views of downtown Calgary from your outdoor space, making every day a beautiful experience.
Your condo fees cover all utilities except for electricity and cable, making budgeting a breeze. The complex offers an impressive range of amenities, including an indoor pool, gym, party room, racquet court, and scenic walking trails.
Don’t miss out on this one-of-a-kind lofted haven—schedule a viewing today and experience the charm and convenience of this exceptional unit!
Property details
- MLS® #
- A2211239
- Property Type:
- Residential
- Subtype:
- Apartment
- Subdivision:
- Patterson
- Price
- $425,000
- Sale/Lease:
- For Sale
- Size:
- 1,176 sq.ft.
- Bedrooms:
- 2
- Bathrooms:
- 1 full / 2 half
- Year Built:
- 1987 (38 years old)
- Structure Type:
- Low Rise (2-4 stories)
- Building Style:
- Apartment-Multi Level Unit
- Garage:
- Yes
- Parking:
- Garage Door Opener, Heated Garage, Other, Stall
- Fence:
- Basement:
- No
- Features:
- Chandelier, Double Vanity, Granite Counters, High Ceilings, Recreation Facilities, Separate Entrance, Vaulted Ceiling(s)
- Fireplaces:
- 1
- Inclusions:
- window blinds, curtain rod in the sliding door and bedroom 1.
- Appliances:
- Dishwasher, Dryer, Electric Oven, Refrigerator, Washer
- Laundry:
- In Unit
- Exterior Features:
- Balcony
- Patio/Porch Features:
- Balcony(s), Patio
- Nearby Amenities:
- Clubhouse, Park, Playground, Pool, Shopping Nearby, Street Lights, Tennis Court(s), Walking/Bike Paths
- Condo Type:
- Conventional Condo
- Condo Amenities:
- Clubhouse, Fitness Center, Indoor Pool, Racquet Courts, Spa/Hot Tub, Storage, Visitor Parking
- Condo Fee:
- $675
- Condo Fee Includes:
- Common Area Maintenance, Heat, Insurance, Maintenance Grounds, Professional Management, Reserve Fund Contributions, Sewer, Snow Removal, Trash, Water
- Pets Allowed:
- Yes
- Zoning:
- M-C1
- Exterior:
- Stucco,Wood Frame
- Floors:
- Tile, Vinyl
- Heating:
- Baseboard
- Cooling:
- Wall Unit(s)
- Amenities:
- Clubhouse, Park, Playground, Pool, Shopping Nearby, Street Lights, Tennis Court(s), Walking/Bike Paths
- Possession:
- 30 Days / Neg
Basic Info
Building Info
Neighborhood Info
Condo/Association Info
Lot / Land Info
Materials & Systems
Listing Info
Listing office: Royal LePage Benchmark
Media & Video
Experience this property!
Virtual TourYour Realtor® Team

Realty Aces
Justin Wiechnik
587-899-3773
justin@realtyaces.ca
Ryan Wood
403-828-4645
ryansells247@gmail.com
Damien Berg
403-575-5035
damien@realtyaces.ca
Related Properties
Mortgage Calculator
- Loan Term
- Interest Rate
-
- Loan Amount
- Annual Tax
- Ann. Insurance
* Amounts are estimates only. Final payment amounts may vary.
Listing to Go
Snap this QR to open this listing on your phone!

Apply Online
Contact
Grassroots Realty Group – Airdrie, Calgary & Surrounding Area
Suite # 717, 203-304 Main Street South
Airdrie, AB T4B 3C3
Certifications & Affiliations





Data is supplied by Pillar 9™ MLS® System. Pillar 9™ is the owner of the copyright in its MLS® System. Data is deemed reliable but is not guaranteed accurate by Pillar 9™. The trademarks MLS®, Multiple Listing Service® and the associated logos are owned by The Canadian Real Estate Association (CREA) and identify the quality of services provided by real estate professionals who are members of CREA. Used under license.
Copyright © 2025 Grassroots Realty Group Ltd. All rights reserved.
Real Estate Website Design by nine10 Incorporated












































