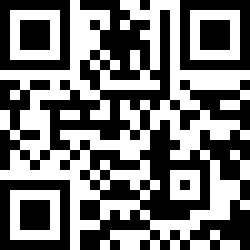Loading Listing...
- Loan Term
- Interest Rate
-
- Loan Amount
- Annual Tax
- Ann. Insurance
* Amounts are estimates only. Final payment amounts may vary.
Description
Check it out! This ground floor unit is perfectly equipped for young families, first time buyers or seniors looking to downsize. With a new fridge (still in plastic wrap never used), gas top stove, wonderful washer and dryer, microwave with hood fan and built in oven. The dishwasher is also new and has wrapping on it. Parking is a tandem style (one in front of the other) and underground near entrance to building and suite making it a breeze to unload groceries from your car. Call George for a private showing.
Property details
- MLS® #
- A2210716
- Property Type:
- Residential
- Subtype:
- Apartment
- Subdivision:
- Renfrew
- Price
- $459,000
- Sale/Lease:
- For Sale
- Size:
- 937 sq.ft.
- Bedrooms:
- 2
- Bathrooms:
- 2
- Year Built:
- 2013 (12 years old)
- Structure Type:
- Low Rise (2-4 stories)
- Building Style:
- Apartment-Single Level Unit
- Garage:
- Yes
- Parking:
- Assigned, Covered, Garage Door Opener, Gated, Secured, Tandem, Underground
- Fence:
- Basement:
- No
- Features:
- High Ceilings, Quartz Counters
- Inclusions:
- N/A
- Appliances:
- Built-In Oven, ENERGY STAR Qualified Dishwasher, ENERGY STAR Qualified Dryer, ENERGY STAR Qualified Washer, Gas Cooktop, Microwave Hood Fan
- Laundry:
- In Unit
- Exterior Features:
- BBQ gas line, Courtyard, Lighting, Storage
- Patio/Porch Features:
- Balcony(s)
- Nearby Amenities:
- Schools Nearby, Shopping Nearby, Street Lights
- Condo Type:
- Conventional Condo
- Condo Amenities:
- Car Wash, Fitness Center, Parking, Secured Parking, Storage, Visitor Parking
- Condo Fee:
- $525
- Condo Fee Includes:
- Common Area Maintenance, Heat, Maintenance Grounds, Professional Management, Reserve Fund Contributions, Security, Snow Removal, Water
- Pets Allowed:
- Yes
- Water:
- Public
- Sewer:
- Public Sewer
- Zoning:
- M-C2
- Roof:
- Tar/Gravel
- Exterior:
- Composite Siding,Stone,Wood Frame
- Floors:
- Laminate
- Foundation:
- Poured Concrete
- Heating:
- Hot Water, Natural Gas
- Cooling:
- None
- Amenities:
- Schools Nearby, Shopping Nearby, Street Lights
- Possession:
- Immediate
- Days on Market:
- 3
Basic Info
Building Info
Neighborhood Info
Condo/Association Info
Lot / Land Info
Materials & Systems
Listing Info
Listing office: Tink
Media & Video
Experience this property!
Virtual TourYour Realtor® Team

Realty Aces
Justin Wiechnik
587-899-3773
justin@realtyaces.ca
Ryan Wood
403-828-4645
ryansells247@gmail.com
Damien Berg
403-575-5035
damien@realtyaces.ca
Related Properties
Mortgage Calculator
- Loan Term
- Interest Rate
-
- Loan Amount
- Annual Tax
- Ann. Insurance
* Amounts are estimates only. Final payment amounts may vary.
Listing to Go
Snap this QR to open this listing on your phone!

Apply Online
Contact
Grassroots Realty Group – Airdrie, Calgary & Surrounding Area
Suite # 717, 203-304 Main Street South
Airdrie, AB T4B 3C3
Certifications & Affiliations





Data is supplied by Pillar 9™ MLS® System. Pillar 9™ is the owner of the copyright in its MLS® System. Data is deemed reliable but is not guaranteed accurate by Pillar 9™. The trademarks MLS®, Multiple Listing Service® and the associated logos are owned by The Canadian Real Estate Association (CREA) and identify the quality of services provided by real estate professionals who are members of CREA. Used under license.
Copyright © 2025 Grassroots Realty Group Ltd. All rights reserved.
Real Estate Website Design by nine10 Incorporated
















































